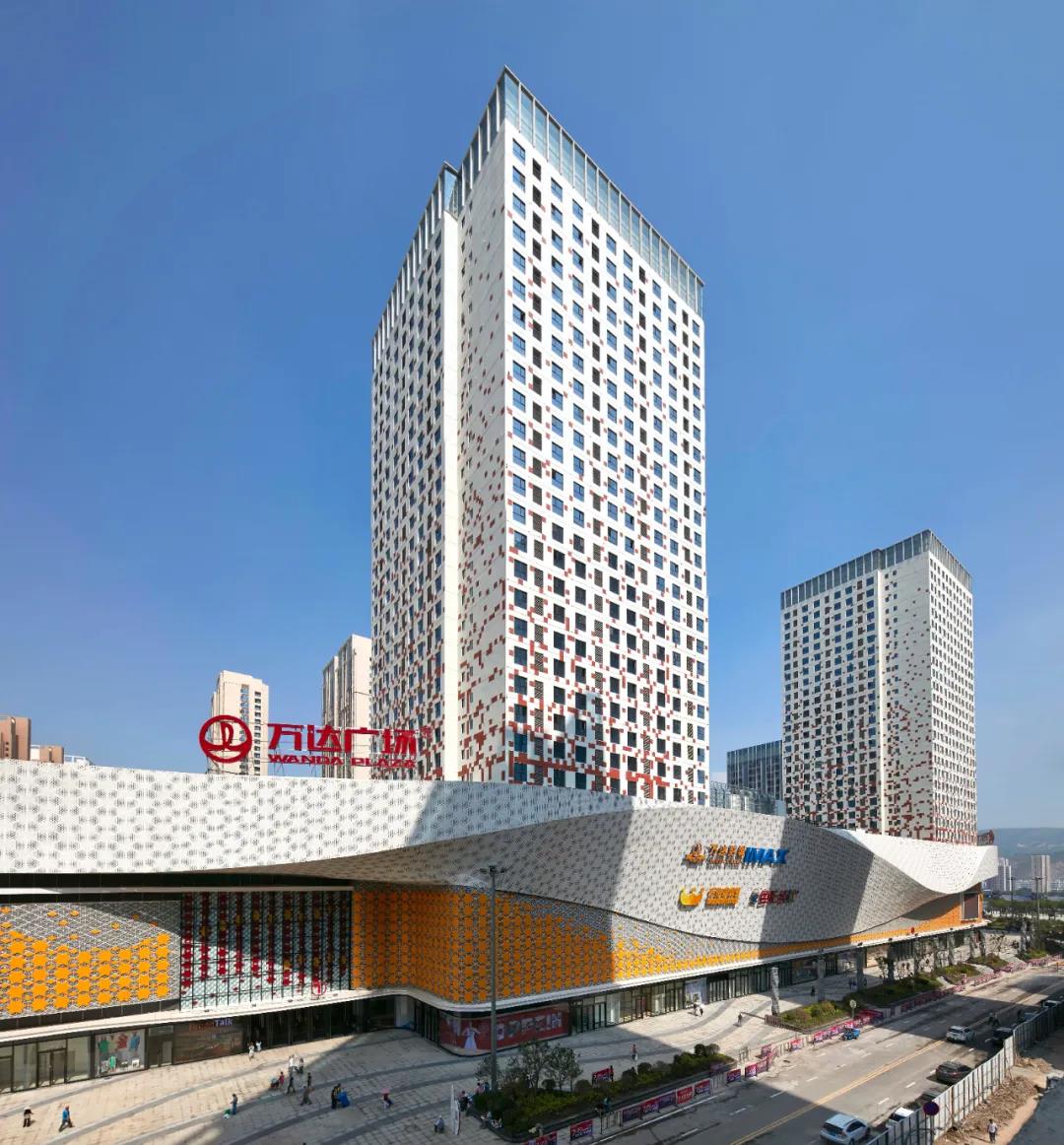近日,全球創意設計領域最具影響力的國際獎項之一, 2021美國MUSE Design Awards獲獎名單揭曉,眾多中國項目入選。
鼎實建筑設計集團一舉斬獲8項建筑設計大獎,5個項目榮獲鉑金獎、2個項目榮獲金獎、1個項目榮獲銀獎。
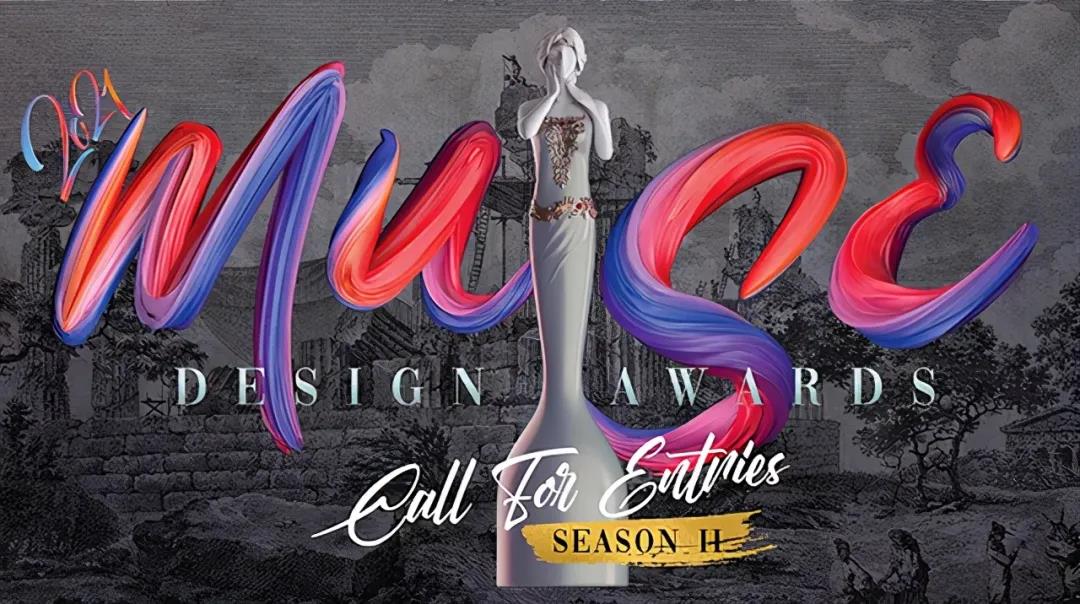
MUSE Design Awards創辦于美國紐約,由歷史悠久的國際獎項協會International Awards Associates(IAA)主辦,旨在發掘和表彰建筑、室內、時尚等六大設計領域的杰出者。
其獨創性與藝術性一直備受業內盛贊,并以嚴格的評審體系和高質量的評判標準著稱,每年吸引眾多全球知名品牌與設計師爭相參與,2021MUSE繆斯國際設計獎在以往的基礎上,規模繼續擴大。
鼎實建筑設計集團有著數十年的行業經驗,參加過國內外多項建筑設計大賽,今年更是大放異彩一舉斬獲8項大獎,讓世界見證了中國設計的力量。
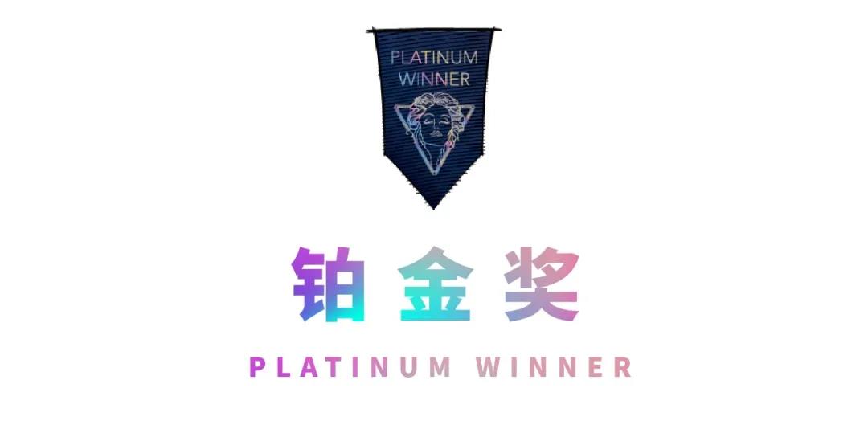

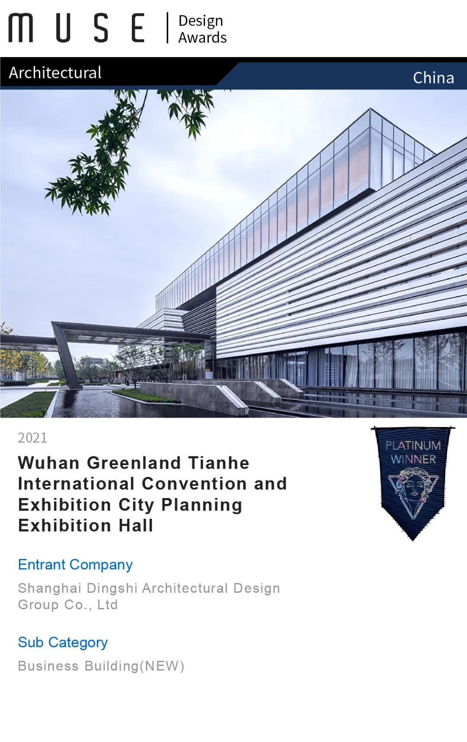
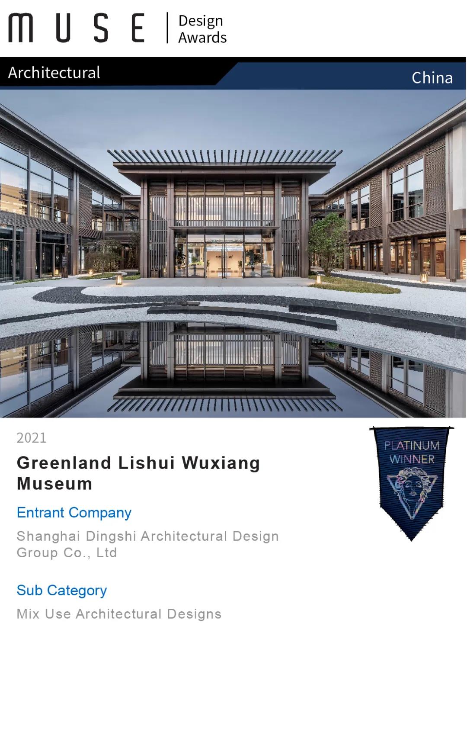
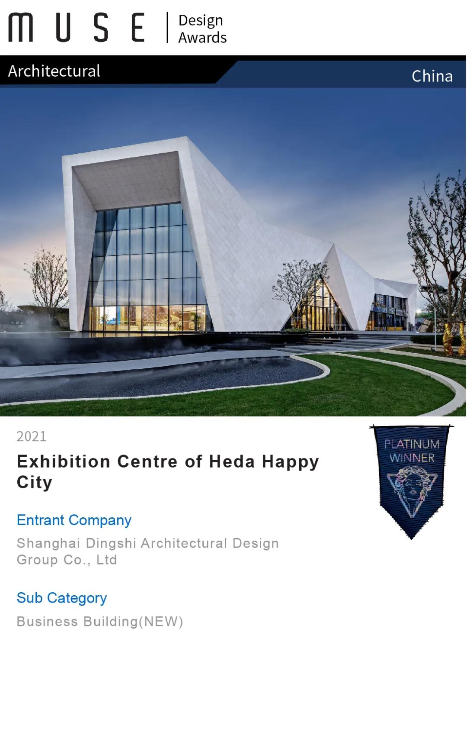
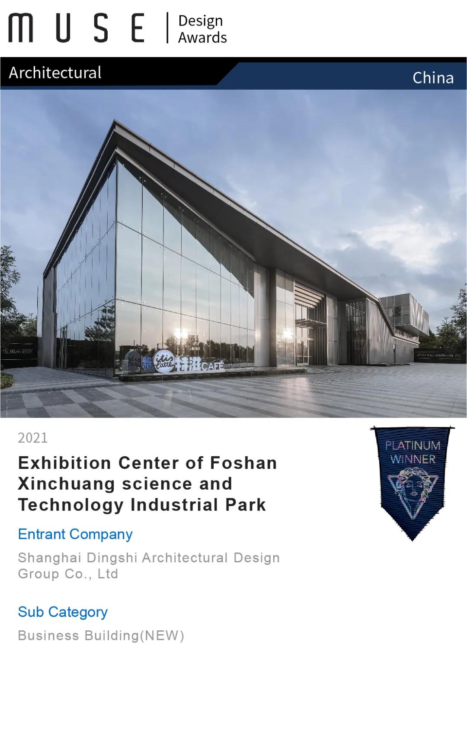
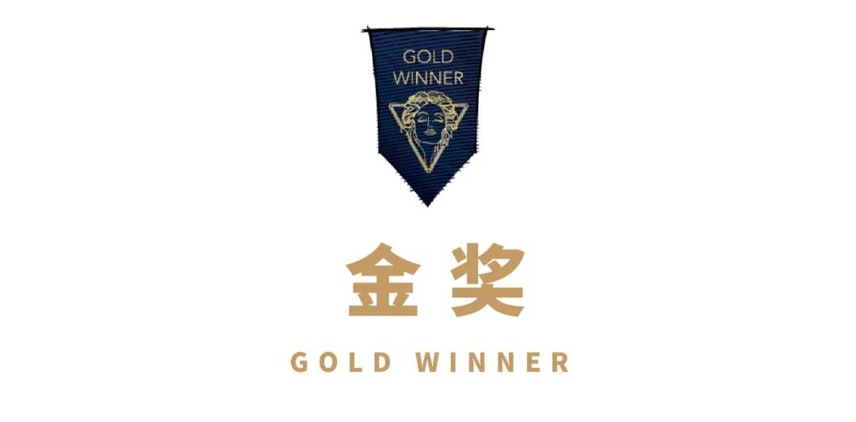
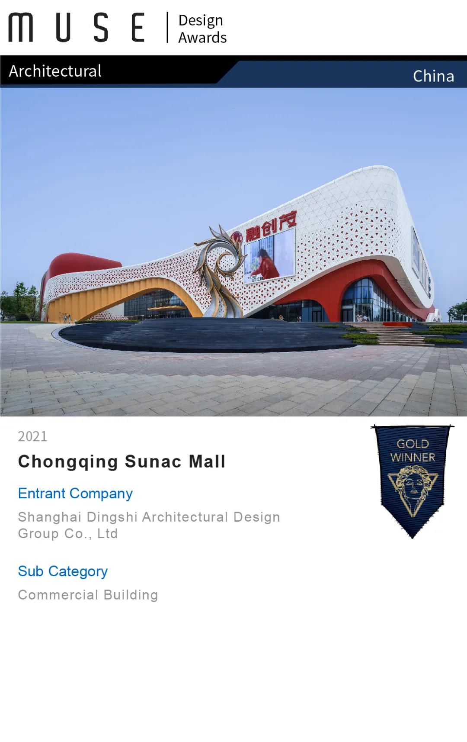
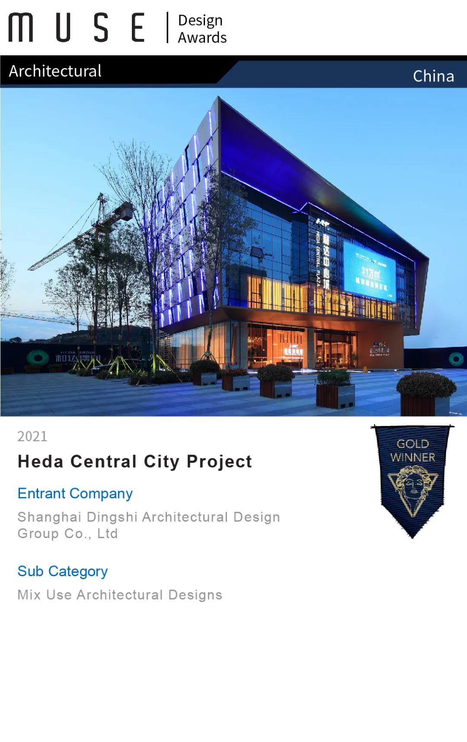
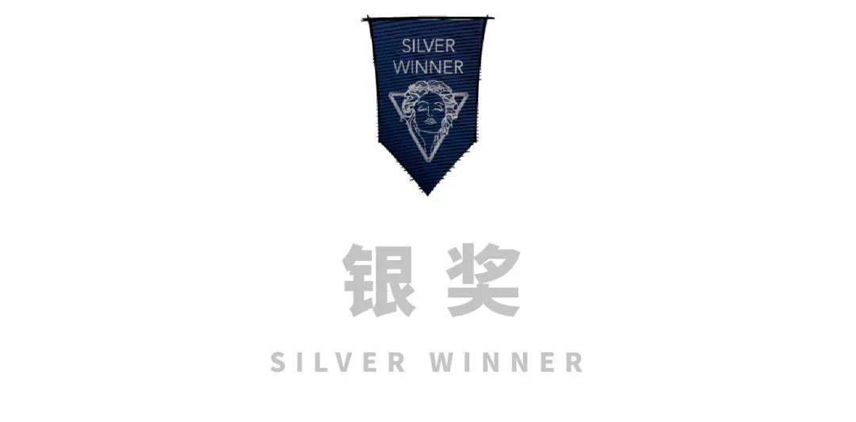
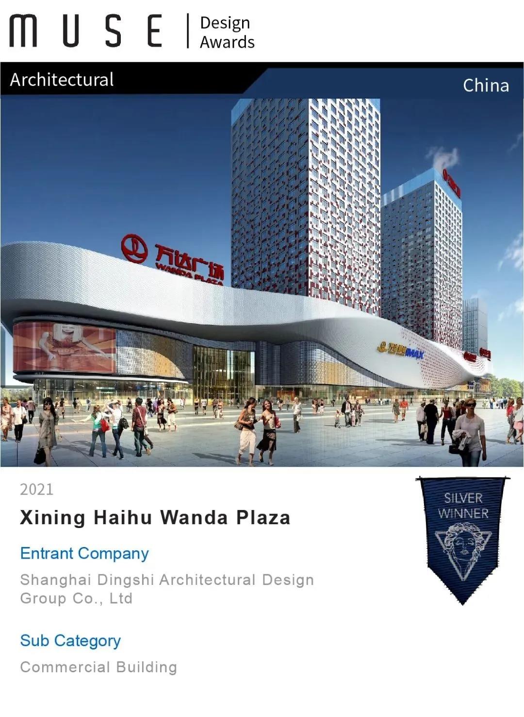
MUSE Design Awards作為一項國際比賽,旨在為擁有精湛工藝轉變范式的設計師提供幫助,并在此過程中重新定義了界限和范圍,就像繆斯女神一樣。2021MUSE Design Awards繼續吸引全球的目光,收到了來自全球的海量參賽作品,評審團繼續秉承賽事一貫“嚴格的評審體系和高質量的評判標準”,最終篩選出了具有代表性的高質量優秀作品。MUSE 設計獎評審團在其廣泛的評審社區中汲取了豐富的專業知識,評審團由在各自領域表現出色的受人尊敬和經驗豐富的專業人士組成,運用行業知識和特定類別的技能來評估每個獎項。

Greenland Zigong Gaoxin Xinli City Exhibition Center
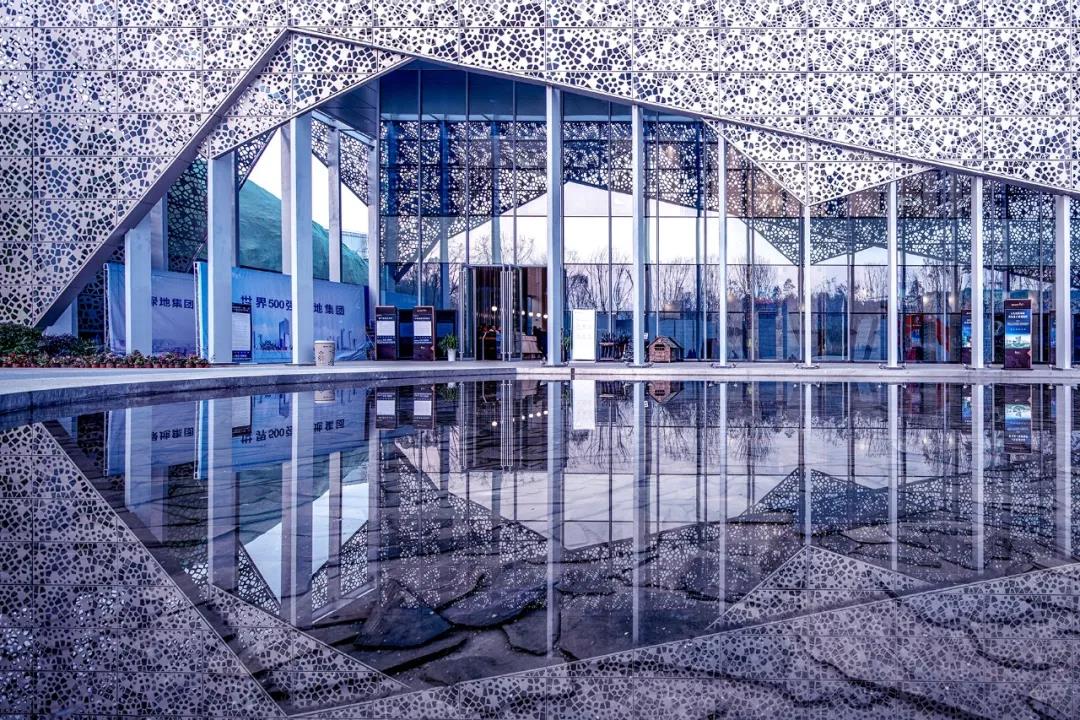
項目名稱:綠地自貢新里城展示中心
這是綠地自貢新里城中的一個單體建筑,它的建筑面積約413.59平方米,前期的功能主要是售樓處,后期將改造為博物館。“如春在花,如鹽在水”,在本次設計中,我們充分考慮了周邊商業條件,以周邊商業影響較大及未來可能性為重點,結合當地鹽文化及基地現狀。設計靈感來源于“鹽都”的鹽文化。取鹽晶體顆粒疊加和通透感的體量形式,體現文化內涵。充分借助光與影的時光交錯,形成美輪美奐的光影建筑。This is a singlebuilding in Greenland Zigong Xinli City, with a construction area of about413.59 square meters. The main function in the early stage is the sales office,and it will be transformed into a museum in the later stage.'Like spring inflowers, like salt in water', in this design, we have fully considered thesurrounding commercial conditions, focused on the greater impact of thesurrounding business and future possibilities, combined with the local saltculture and the current situation of the base. The design inspiration comesfrom the salt culture of the "salt capital". The volume form of saltcrystal particle superposition and permeability reflects the culturalconnotation. Make full use of the time interleaving of light and shadow to forma beautiful light and shadow building.
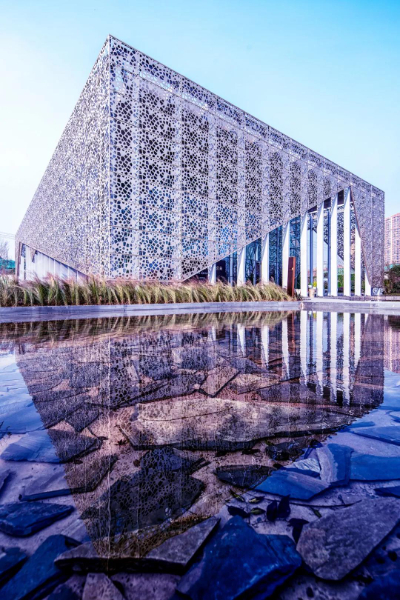
Wuhan Greenland Tianhe International Convention and Exhibition City Planning Exhibition Hall
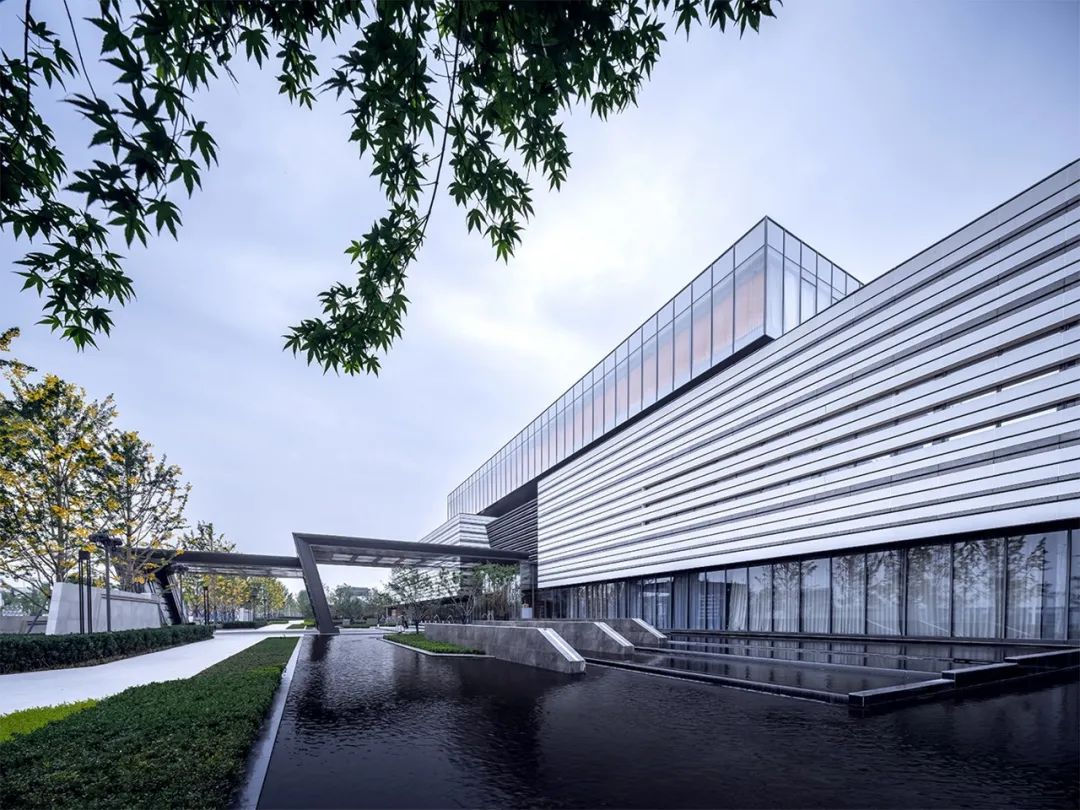
項目名稱:綠地武漢天河國際會展城規劃展館
本案位于會展中心、居住、文化體育三大板塊交匯處,區域干道交匯的核心,是綠地國際會展城項目整體的重要形象門戶、橋頭堡。項目建筑面積僅6372㎡,卻承載了區域規劃發展展示與見證的重要歷史使命,代表著武漢“后疫情時代”的崛起與發展的期待。建筑立面以虛實結合的手法,二層立面以石材為主凸顯了建筑的莊重,一層及三層的玻璃幕墻則彰顯了現代建筑的靈動。建筑秉承“中式形韻”的建筑美學思想,以現代建筑形式體現了綠地筑城對在地性和未來性相結合的開發理念。The project is located at the intersection of the three plates of Convention and Exhibition Center, residence, culture and sports, and the core of the intersection of regional trunk roads. It is an important image portal and bridgehead of the overall project of Greenland International Convention and Exhibition City. The building area is only 6372㎡, but it carries the important historical mission of displaying and witnessing regional planning and development, representing the expectation of the rise and development of Wuhan in the "post epidemic era".The facade of the building adopts the combination of virtual and real. The facade on the second floor is mainly made of stone, highlighting the solemnity of the building, and the glass curtain walls on the first and third floors highlight the flexibility of modern architecture.In terms of design concept, the project adheres to the architectural aesthetic idea of "Chinese style form and rhyme", and embodies the development concept of combining local and future nature of green space city building in the form of modern architecture.
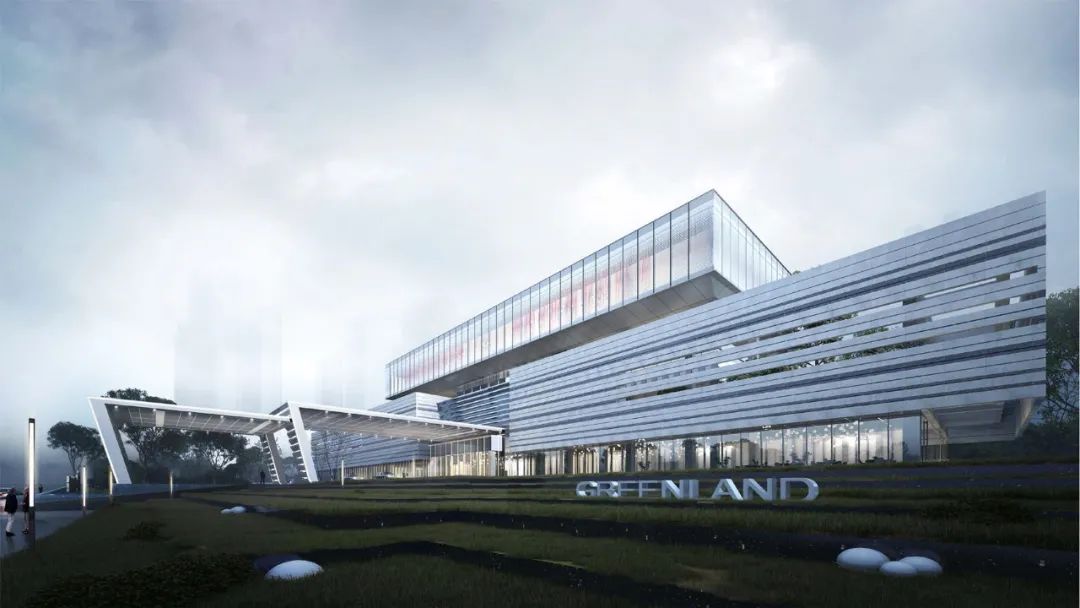
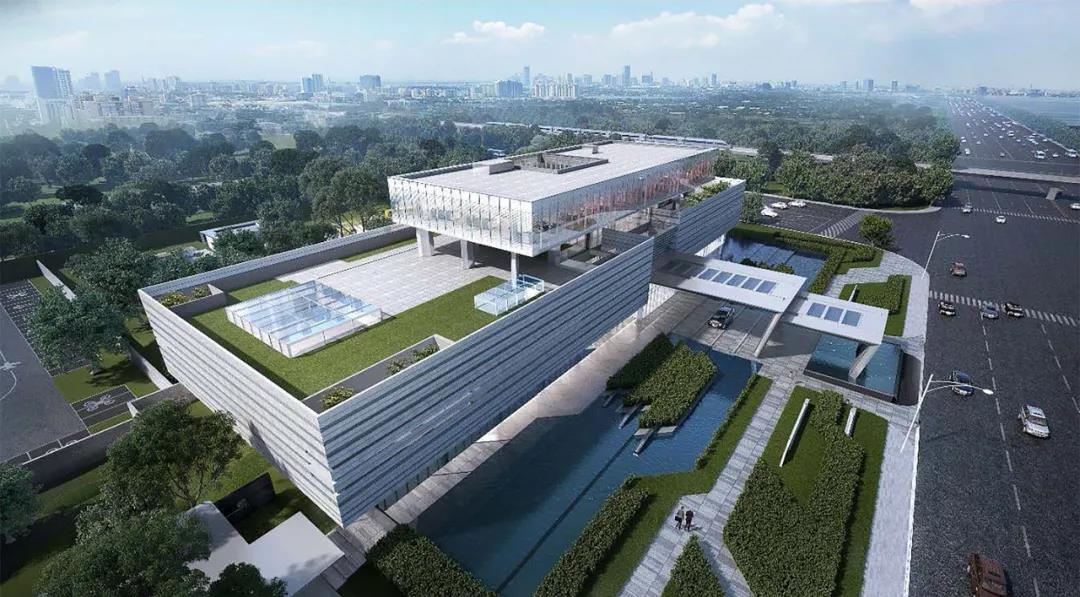
03.
Exhibition Centre of Heda Happy City
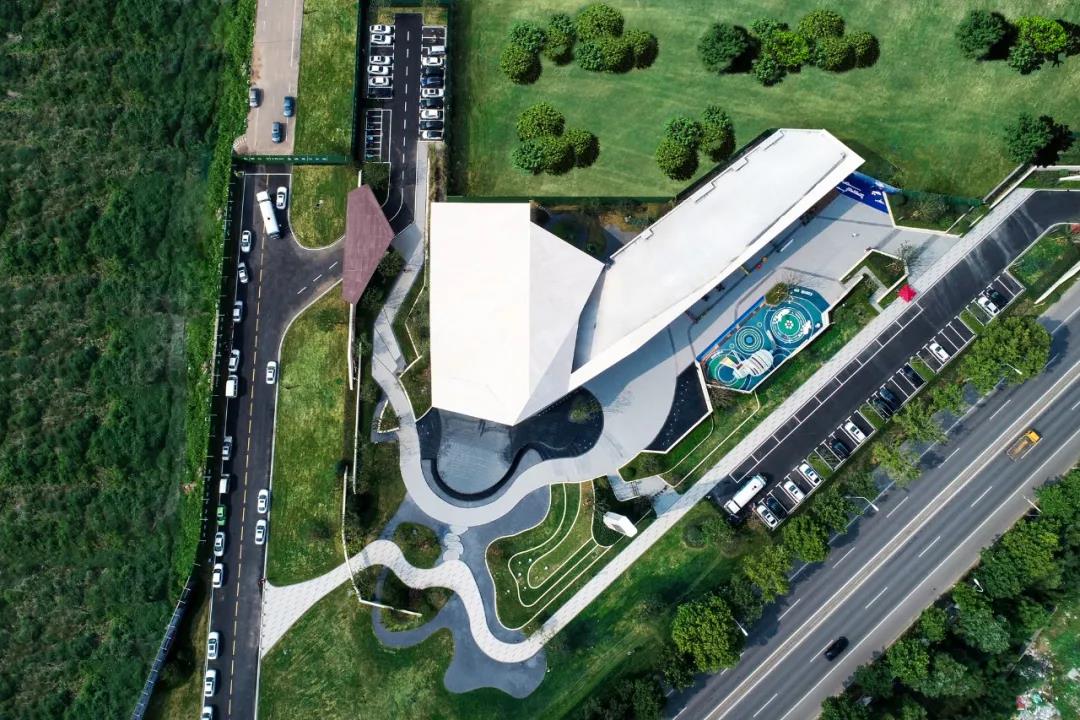
項目名稱:和達幸福城展示中心
項目位于青島市即墨區,由住宅與優展區組成,設計以折紙為概念切入,以變化豐富的折線手法與虛實相間的立面處理相結合,旨在表達轉折流婉,體態舒展的造型藝術,通過折紙的概念,融入對生活的想象,為建筑插上夢想的翅膀。同時將內部功能與形體相結合,不同的功能模塊有序排列,突出空間主體,內部動線便捷且不失趣味,結合景觀的自然表達,在保證形體靈動的同時,營造舒適的建筑空間。使功能、造型、材料、光影多元有機結合,賦予建筑新的意義。Located in Jimo District, Qingdao, Heda Happy City is composed of residence and the exhibition area. We take origami as the concept of the exhibition center and combine the broken line technique with the facade treatment of virtual and real to show the sense of turning, flowing and strentching. The concept of origami integrates the imagination of life and inserts the wings of dream into architecture. In terms of internal architectural functions, we combine shape modeling to orderly arrange different functional modules and highlight the main body of the space. Therefore, the internal moving line is convenient and interesting. Coupled with the external natural landscape language, while ensuring the flexibility of the body, the internal architectural space is also very comfortable. To sum up, we endow the building with new significance through the organic combination of modeling, function, materials, light and shadow and other elements.
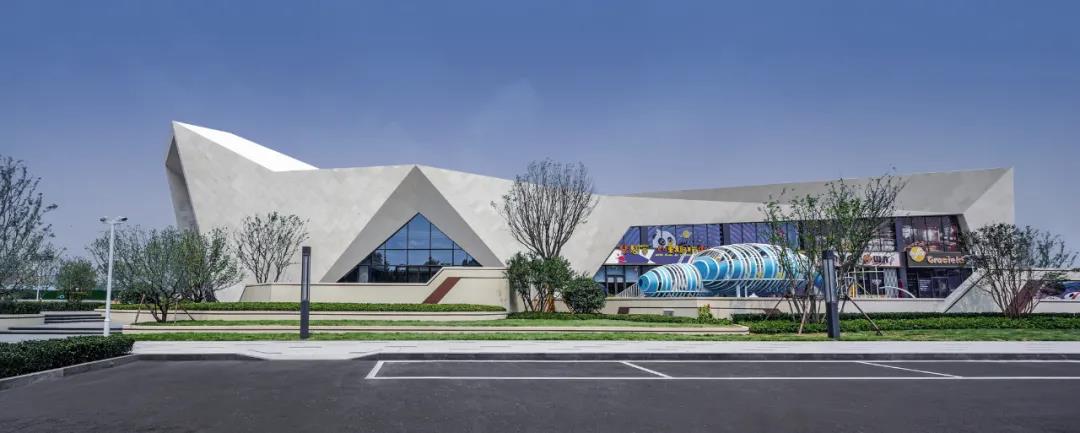
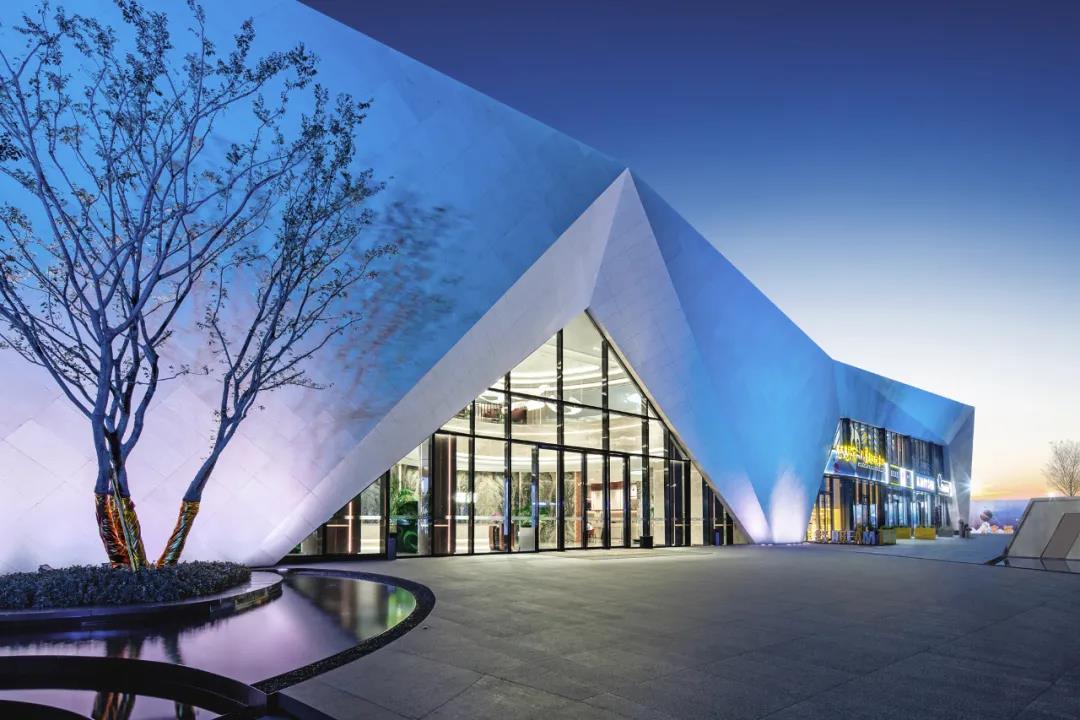
Greenland Lishui Wuxiang Museum
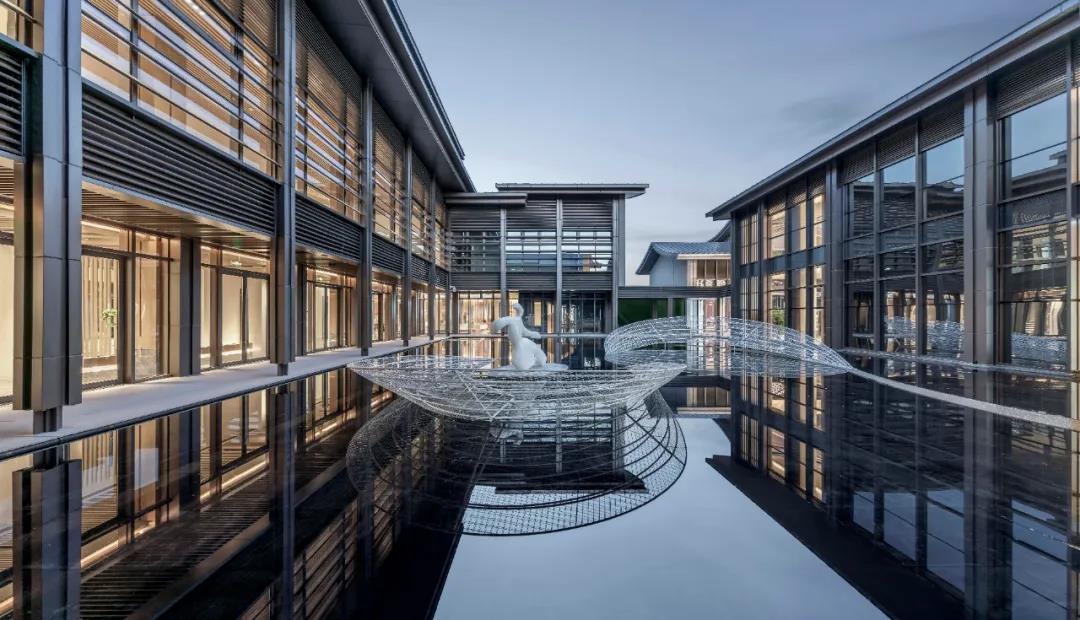
項目名稱:綠地溧水無想博物館
本案位于南京溧水無想山下,是整個溧水康養產業板塊的形象門戶及展示節點,重要性不言而喻。本案前期需要作為項目的示范區展示中心及銷售中心的存在,后期則成為中國中醫健康養生博物館的功能。
This case is located at the foot of Wuxiang Mountain in Lishui, Nanjing. It is the image portal and display node of the entire Lishui health care industry sector, and its importance is self-evident. In the early, it needs to exist as the demonstration area display center and sales center of the project, and in the last, it will become the function of the Chinese Traditional Chinese Medicine Health Museum.
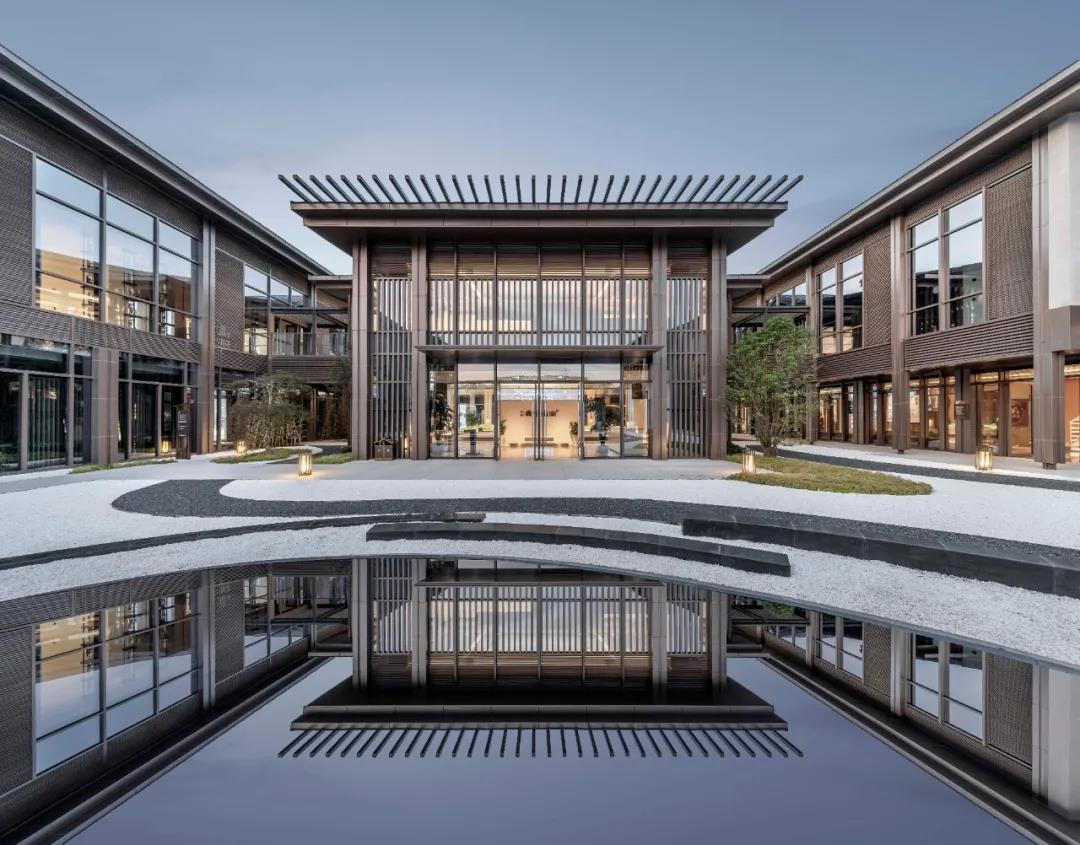
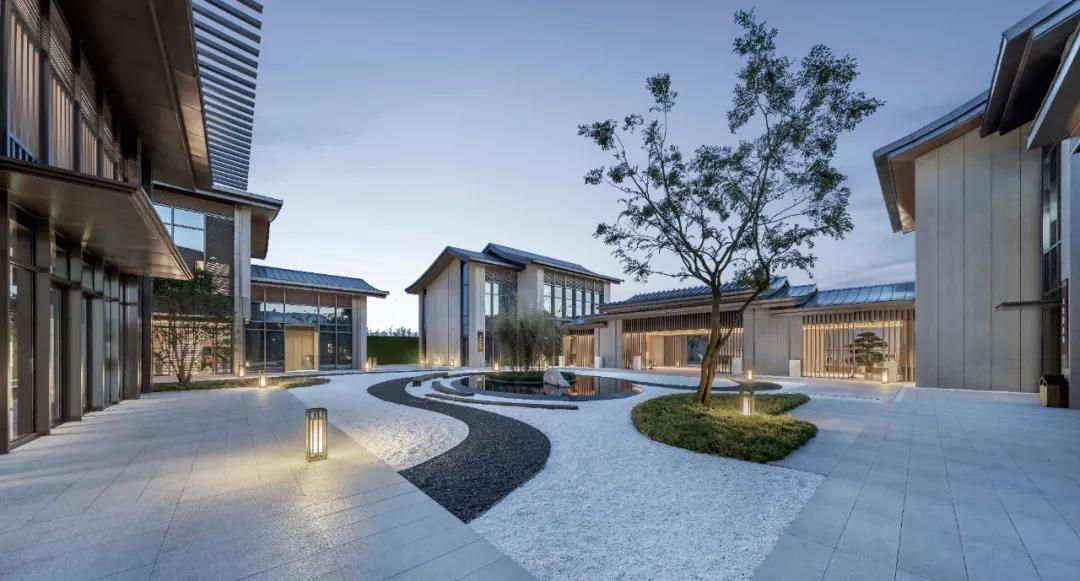
Exhibition Center of Foshan Xinchuang science and Technology Industrial Park
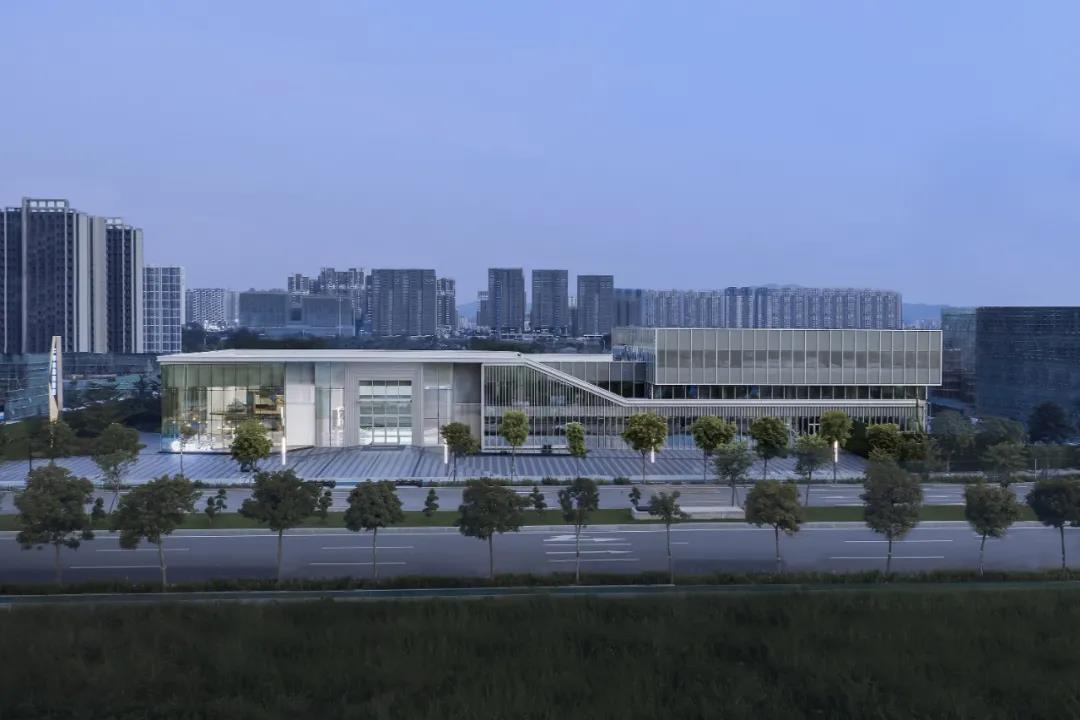
項目名稱:佛山鑫創科技園展示中心
本項目位于項目位于佛山市高明區西江新城,荷富路與明湖南路交叉口西北處。展示中心是整個園區的核心,是以展示展陳發展招商等為主的現代化復合型展示中心,是園區發展的重要驅動力,同時兼有辦公休閑餐飲等輔助配套功能,為企業提供全方位的服務支持的同時,也是一個知識信息共享及傳遞的重要載體。建筑形象采用現代手法,融入科技主題,入口處采用透明格柵屏,體現建筑的科技感。材料選用玻璃與金屬的搭配,輕盈與厚重反差感的強化,錯落在空間里,碰撞出一種平靜的秩序之美,讓視覺、情感和欲望都在此得到滿足。The project is located in Xijiang New City, Gaoming District, Foshan City, northwest of the intersection of Hefu road and minghunan road.The exhibition center is the core of the whole industrial park. It is a modern composite center focusing on exhibition arrangement and investment attraction. It is an important driving force for the development of the industrial park. Its function contains office, leisure and catering. It not only provides comprehensive service support for enterprises, but also an important carrier for knowledge and information sharing and transmission.The architectural image adopts modern techniques and integrates the theme of science and technology. The transparent grid screen is adopted at the entrance to reflect the sense of science and technology of the building.The materials are made of glass and metal, and the contrast between lightness and massiness is strengthened. They are scattered in the space and collide with the beauty of calm order, so that vision, emotion and desire can be met here.
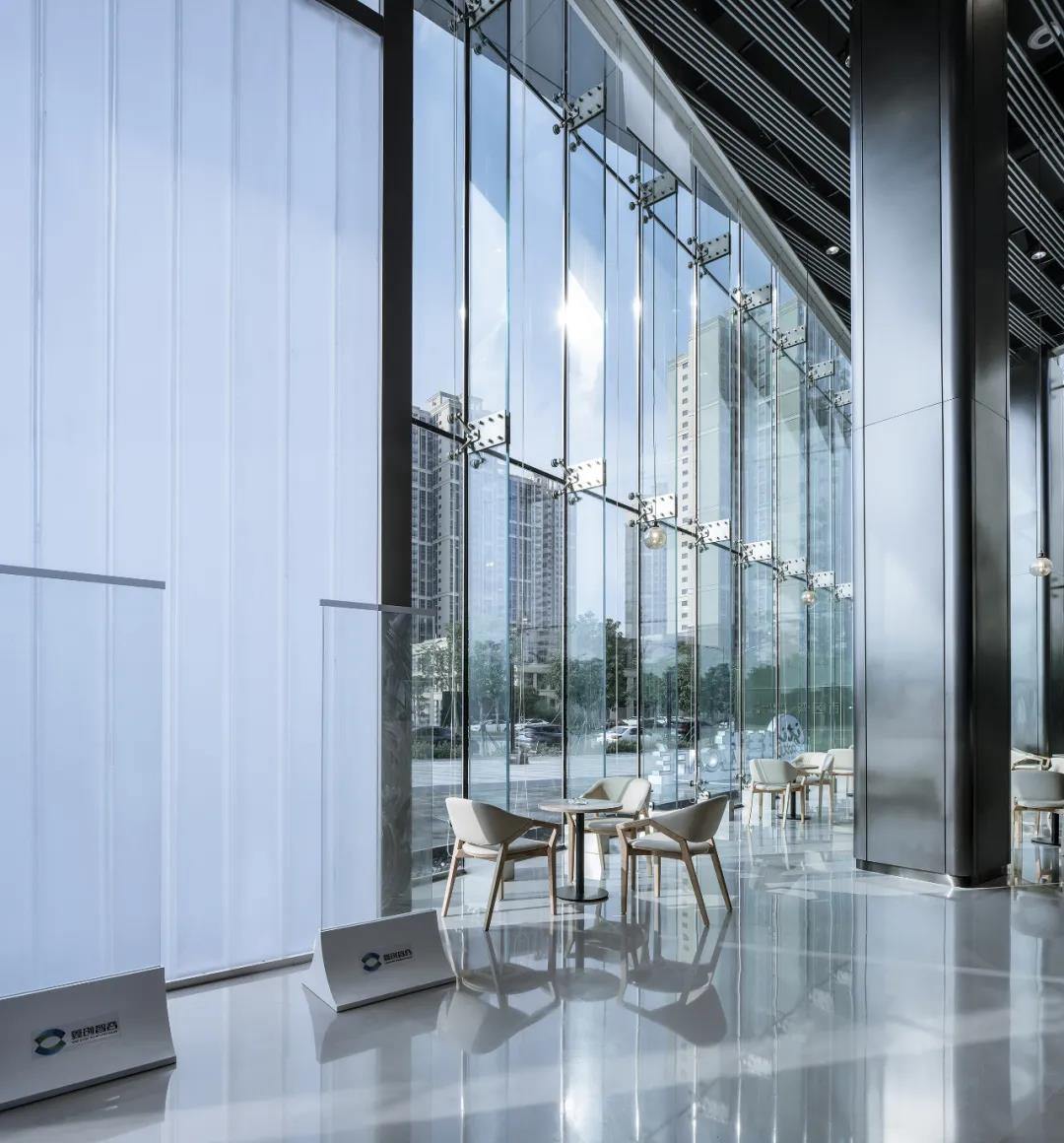

Heda Central City Project
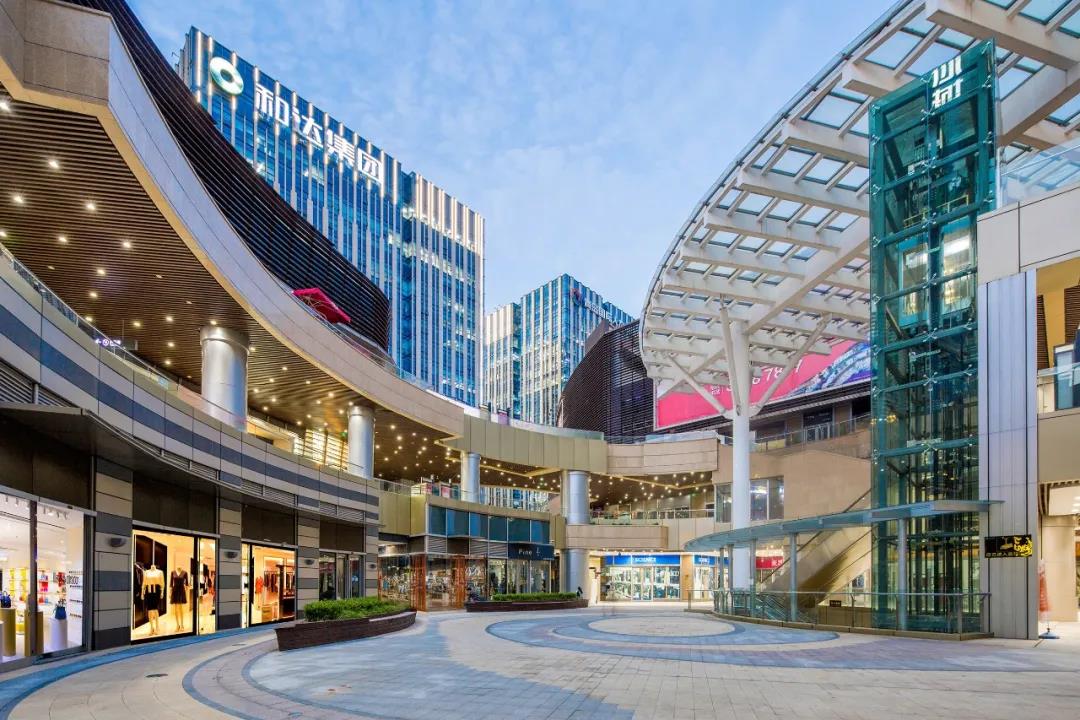
項目名稱:青島和達中心城
和達中心城項目位于山東青島,主要功能包括商業、辦公和居住,占地約5.2萬平方米,建筑面積約33萬平方米。根據基地地坪北低南高的特點,我們在設計過程中,將各個功能區塊形成群落設計,利用高差形成了起伏的天際線。因此,整個建筑群在造型上富有動態感。平面的商業布局上,我們設置了7個平層入口,以及3個首層動線體系,這樣的設計使得本項目在落地運營后商業價值得到了最大化的提升。Heda Central City project is located in Qingdao, Shandong Province. Its main functions include commerce, office and residence. It covers an area of about 52000 square meters and a construction area of about 330000 square meters.
According to the characteristics of low level in the north and high level in the south of the base, in the design process, each functional block is formed into a community design, and the undulating skyline is formed by using the height difference. Therefore, the whole building complex is dynamic in shape.In the plane commercial layout, we have set up 7 flat floor entrances and 3 first floor moving line systems. This design maximizes the commercial value of the project after it is put into operation.
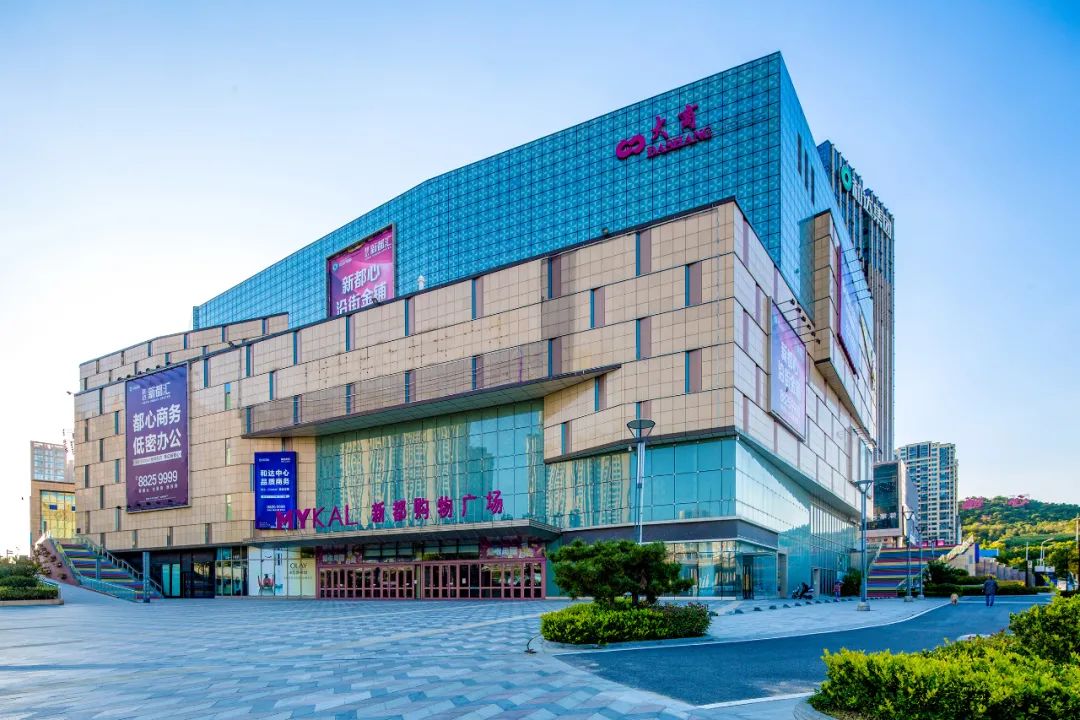
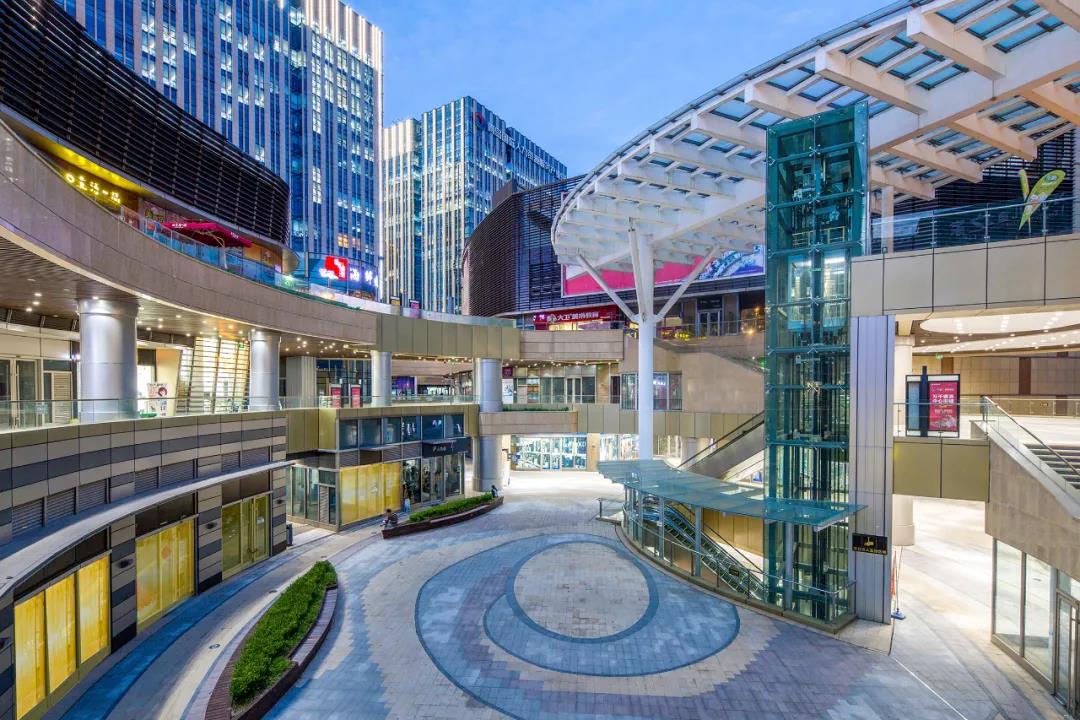

項目名稱:重慶融創茂
在重慶融創茂項目的打造上,我們充分借鑒重慶地域特色—武隆喀斯特地貌。通過深入調研,我們將富有藝術之美的自然元素天衣無縫的融入其中,將喀斯特地貌的“雄、美、奇、秀”巧妙運用到項目設計之中。在空間的設計上,我們將自然元素與現代科技充分結合,緊密圍繞天生橋的自然特性。這種跨界的設計組合,充分展現了我們對創新在深度和廣度上的追求。紅色造型貫穿整個外立面,三條天橋宛若三條巨龍,橫貫云霄,成功地將天生橋中的天龍橋、青龍橋與黑龍橋相契合,將這些意向巧妙的融入項目之中。In the design of Chongqing Sunac Mall project, we fully learn from the regional characteristics of Chongqing - Wulong karst landform. Through in-depth research, we seamlessly integrate the natural elements rich in artistic beauty, and skillfully apply the 'majestic, beautiful and strange' of karst landform to the project design.In terms of space design, we fully combine natural elements with modern science and technology, closely focusing on the natural characteristics of Tiansheng bridge. This cross-border design combination fully shows our pursuit of innovation in depth and breadth. The red shape runs through the whole facade. The three overpasses are like three dragons, crossing the sky. They successfully fit the Tianlong bridge, Qinglong bridge and Heilong bridge in Tiansheng bridge, and skillfully integrate these intentions into the project.
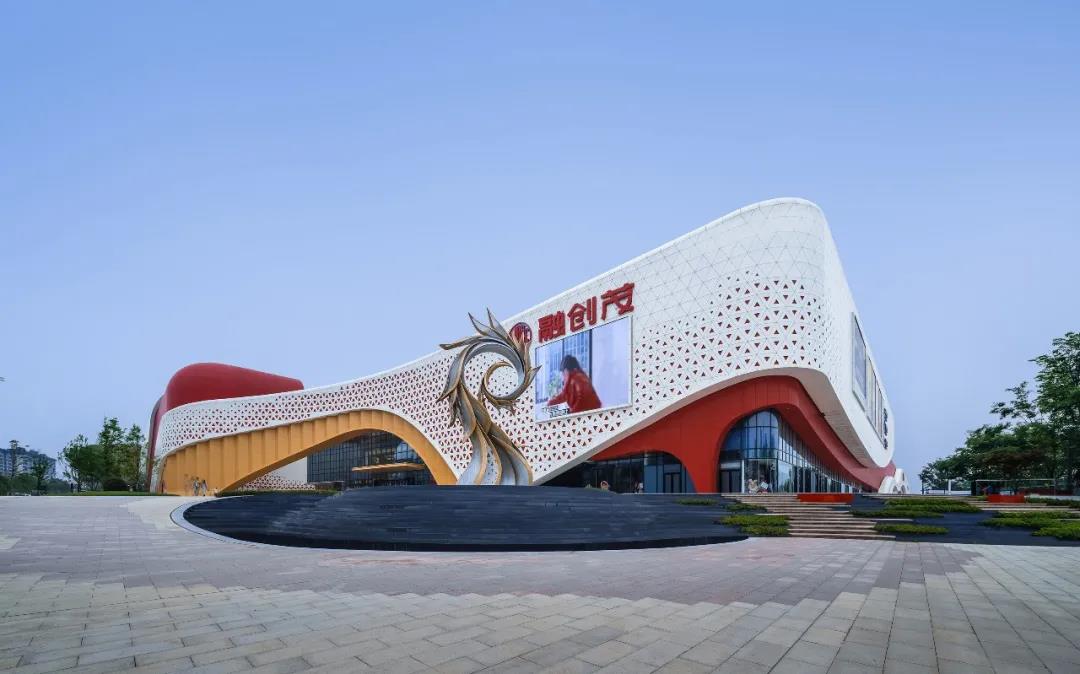
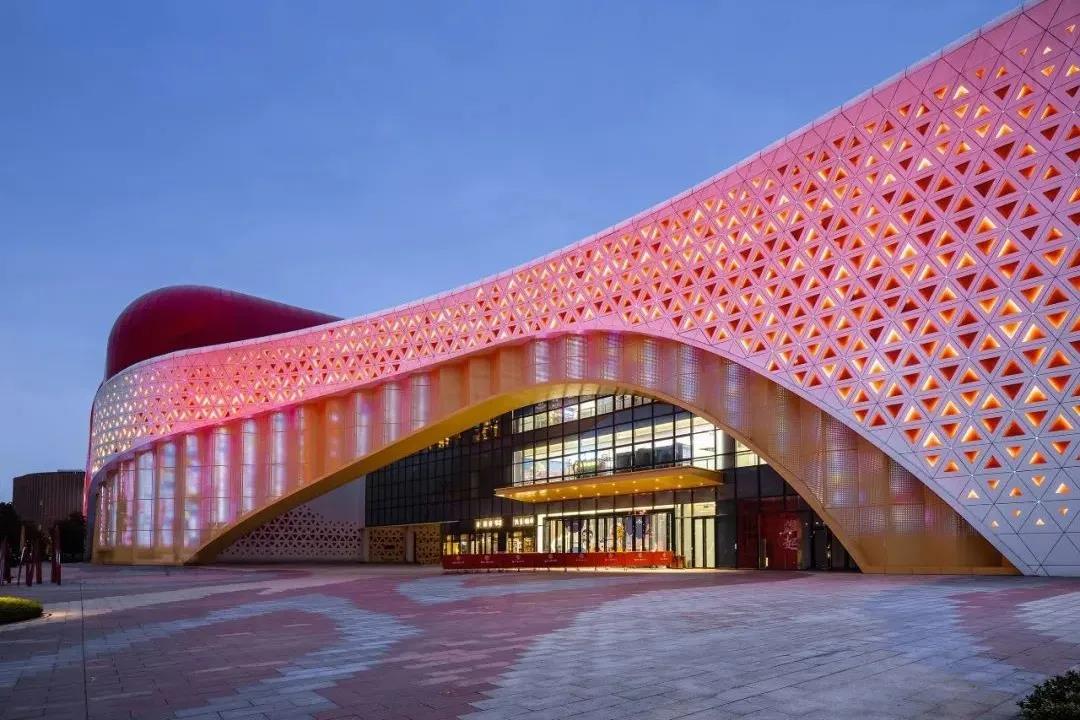

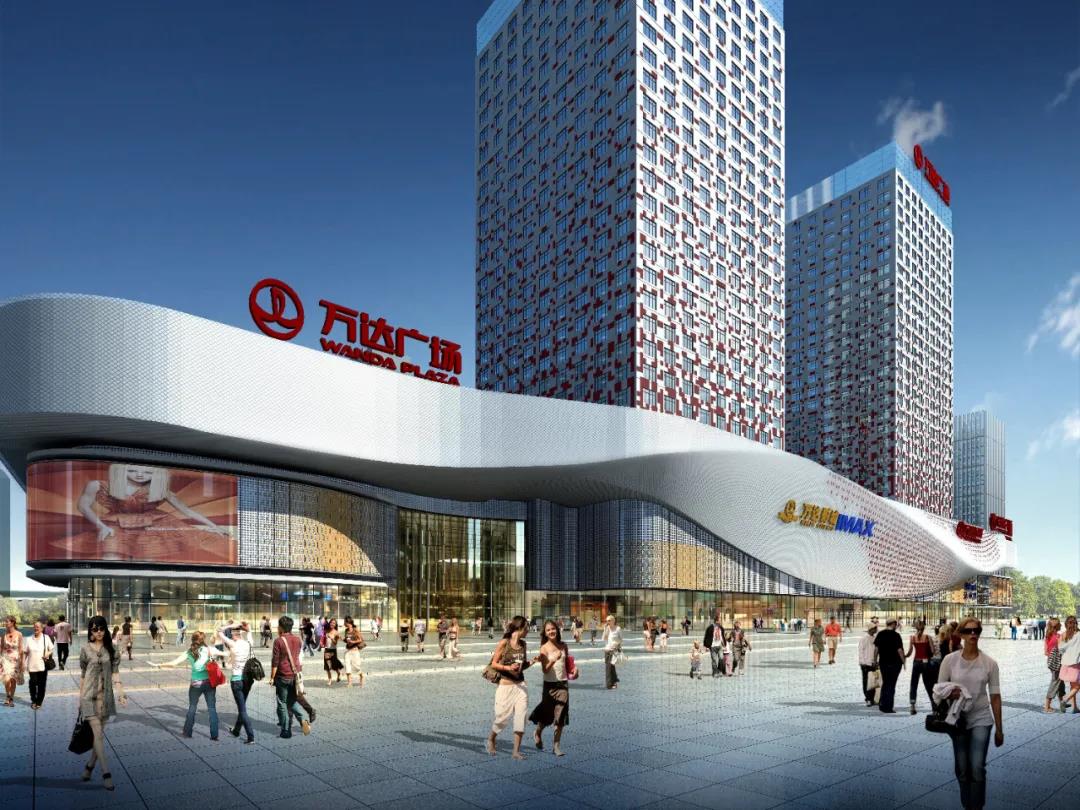
項目名稱:西寧海湖萬達廣場
西寧海湖萬達廣場外立面設計以“哈達”為主題,通過參數化模擬設計,在反復推敲中提煉出“哈達”主要弧線。然后在建筑主界面上,運用大面積的白色金屬穿孔板,通過柔美流暢的曲線,塑造出簡潔大氣造型,創造出酷似白色圣潔的哈達形象。兩個出入口門頭造型,設計來源于藏族“祈禱幡”,通過元素簡化提取,著重在形的表達和韻的尋求。兩個蠟燭塔樓造型是大商業外立面造型設計延伸,借鑒當地民居建筑特點,經過研究提煉,外墻以白色為基調,點綴紅色塊,整個建筑立面統一契合。
The facade design of Xining Haihu Wanda Plaza takes "hada" as the theme. Through parametric simulation design, the main arc of "hada" is extracted from repeated deliberation. Then, on the main interface of the building, a large area of white metal perforated plate is used to create a simple and atmospheric shape through soft and smooth curves, creating a white and holy hada image. The design of the door head of the two entrances and exits comes from the Tibetan "prayer flags".Through the simplification and extraction of elements, it focuses on the e-xpression of shape and the search for rhyme. The modeling of the two candle towers is an extension of the modeling design of the large commercial facade. Drawing on the characteristics of local residential buildings, after research and refinement, the outer wall is white as the tone and decorated with red blocks, and the whole building facade is consistent.
